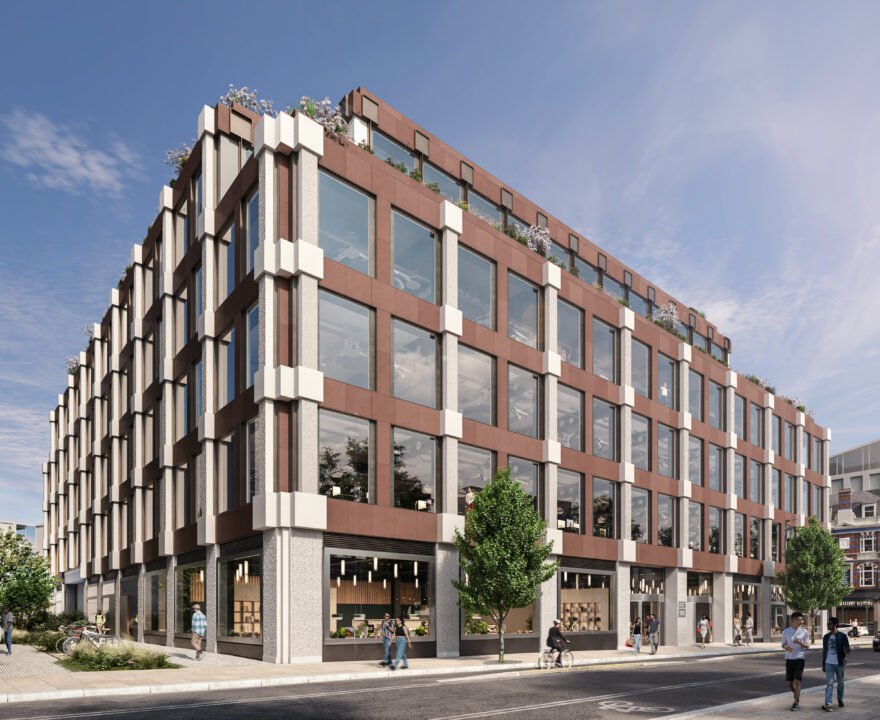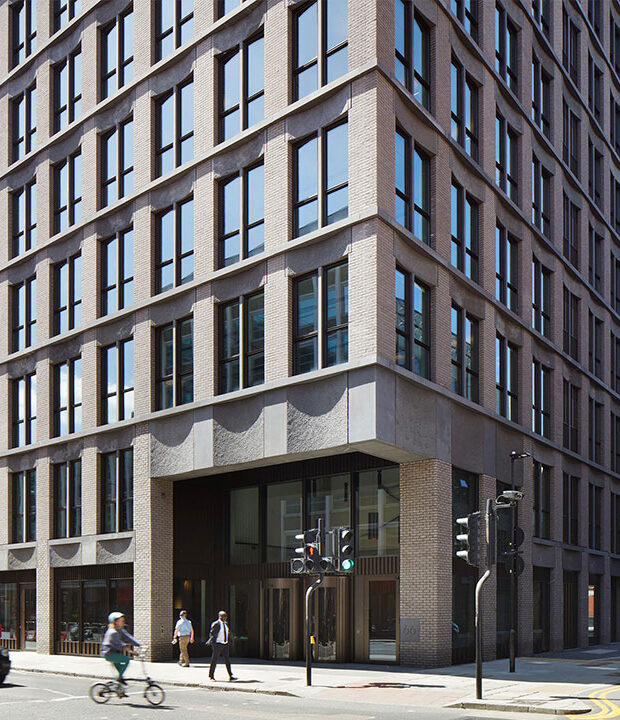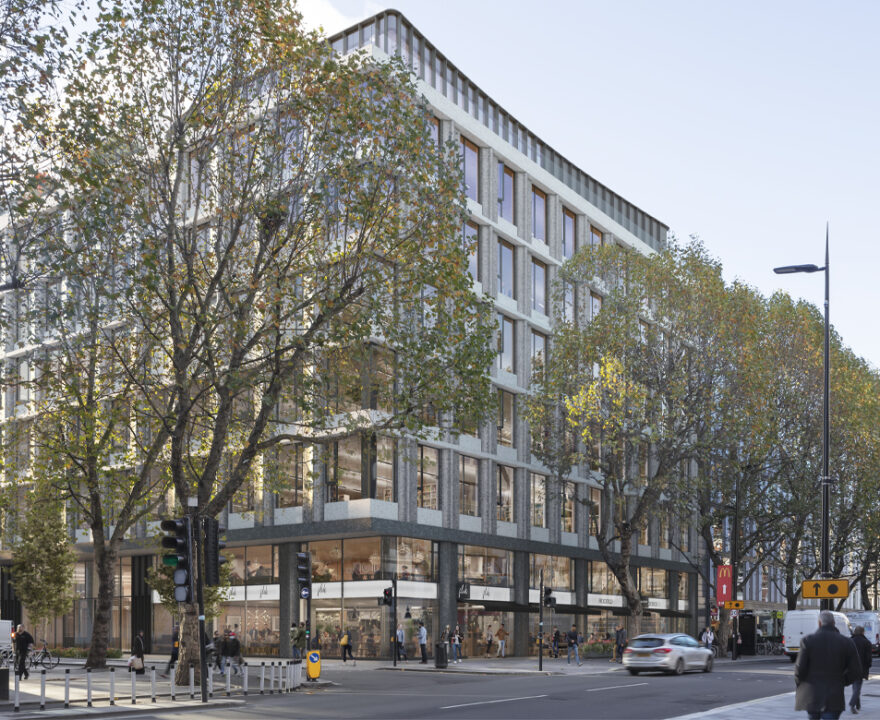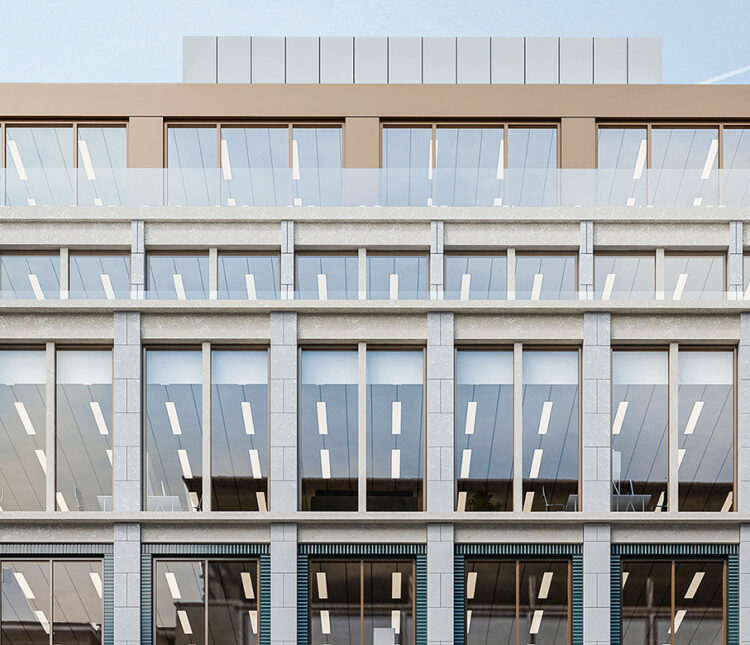St Pancras Campus, King’s Cross
Project Summary
Sector
New Build Development
Clients
W.RE
Architect
Caruso St John
Services
NDY
Structural
AKT II
Cost
Exigere
Contractor
BAM
Sustainability
NDY
Size
265,000 sq.ft.
Value
£101 million
Role
PM + EA
Type
New Build
Duration
146 weeks
St Pancras
Campus
St Pancras Campus
St Pancras Campus is a placemaking new build development set over a 1.2 acre site located between Kings Cross and Camden Town in the heart of London’s knowledge quarter.
Project summary



